Beazer Homes-Madeley Creek

.png)
Categories
Builders
Hours:
By appointment only
Driving Directions:
From Sam Houston Tollway head North on I-45 N. Take exit 90 toward League Line Rd. Turn left onto League Line Rd. Continue on League Line Rd.
GPS coordinates - Latitude: 30.3683 Longitude: -95.5038
About Us
Madeley Creek is a new community now selling in Conroe, TX. Here, you'll find 3-4 bedroom, one- or two-story homes with optional 3-car garages. Square footage ranges from 1,423 - 2,415 Sq. Ft. Enjoy the outdoors in a quiet community all while being situated minutes from big-city conveniences. Visit Beazer.com to learn more!
Highlights
- Easy access to I-45
- Park and walking trails
- Close to retail and dining
- Picturesque wooded community
- D.O.E. Certified Zero Energy Ready Homes
Images
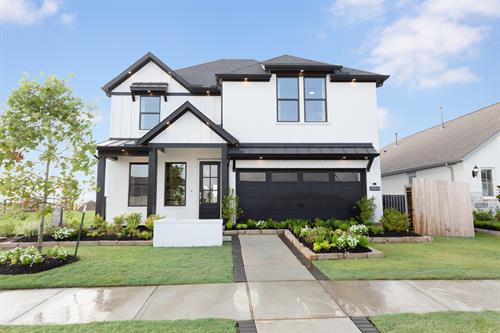
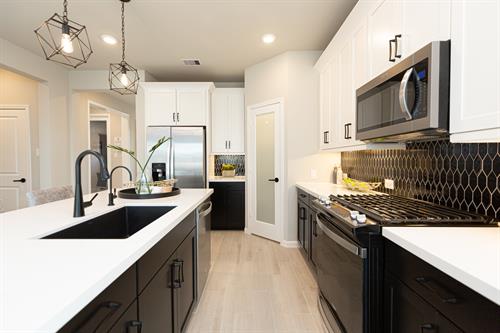
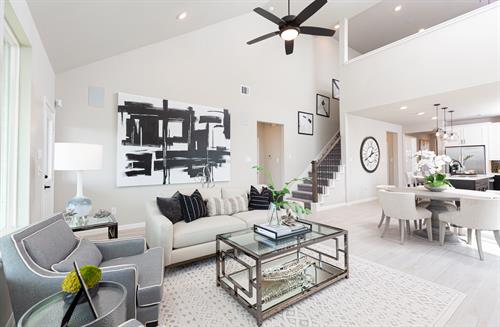
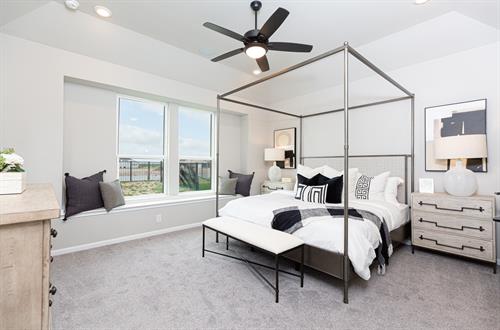
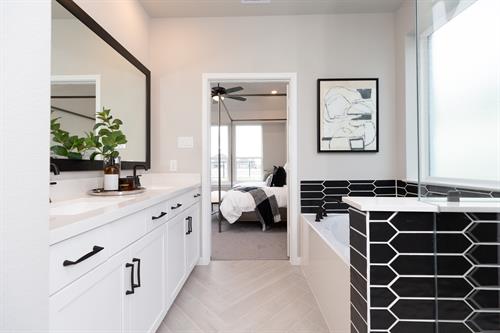
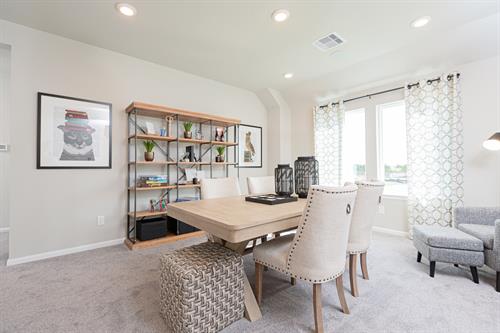
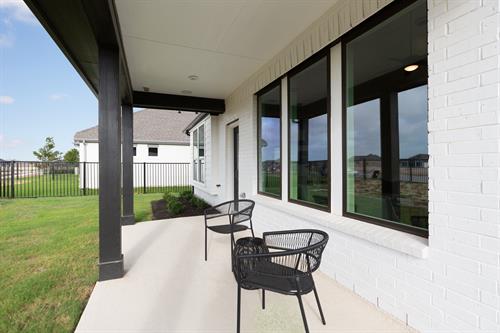
Rep/Contact Info

.png)
Categories
Builders
Hours:
By appointment only
Driving Directions:
From Sam Houston Tollway head North on I-45 N. Take exit 90 toward League Line Rd. Turn left onto League Line Rd. Continue on League Line Rd.
GPS coordinates - Latitude: 30.3683 Longitude: -95.5038
About Us
Madeley Creek is a new community now selling in Conroe, TX. Here, you'll find 3-4 bedroom, one- or two-story homes with optional 3-car garages. Square footage ranges from 1,423 - 2,415 Sq. Ft. Enjoy the outdoors in a quiet community all while being situated minutes from big-city conveniences. Visit Beazer.com to learn more!
Highlights
- Easy access to I-45
- Park and walking trails
- Close to retail and dining
- Picturesque wooded community
- D.O.E. Certified Zero Energy Ready Homes
Images












